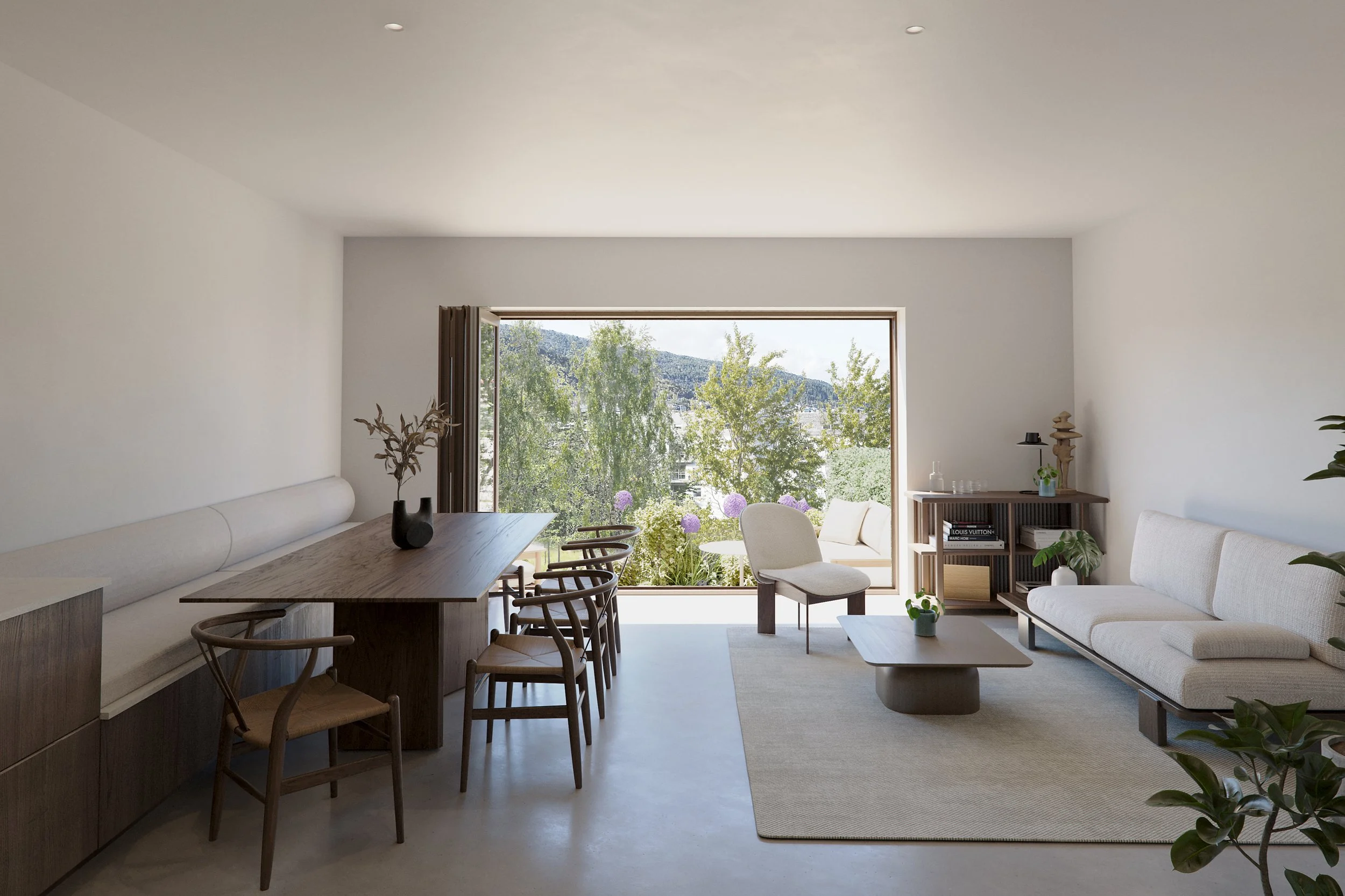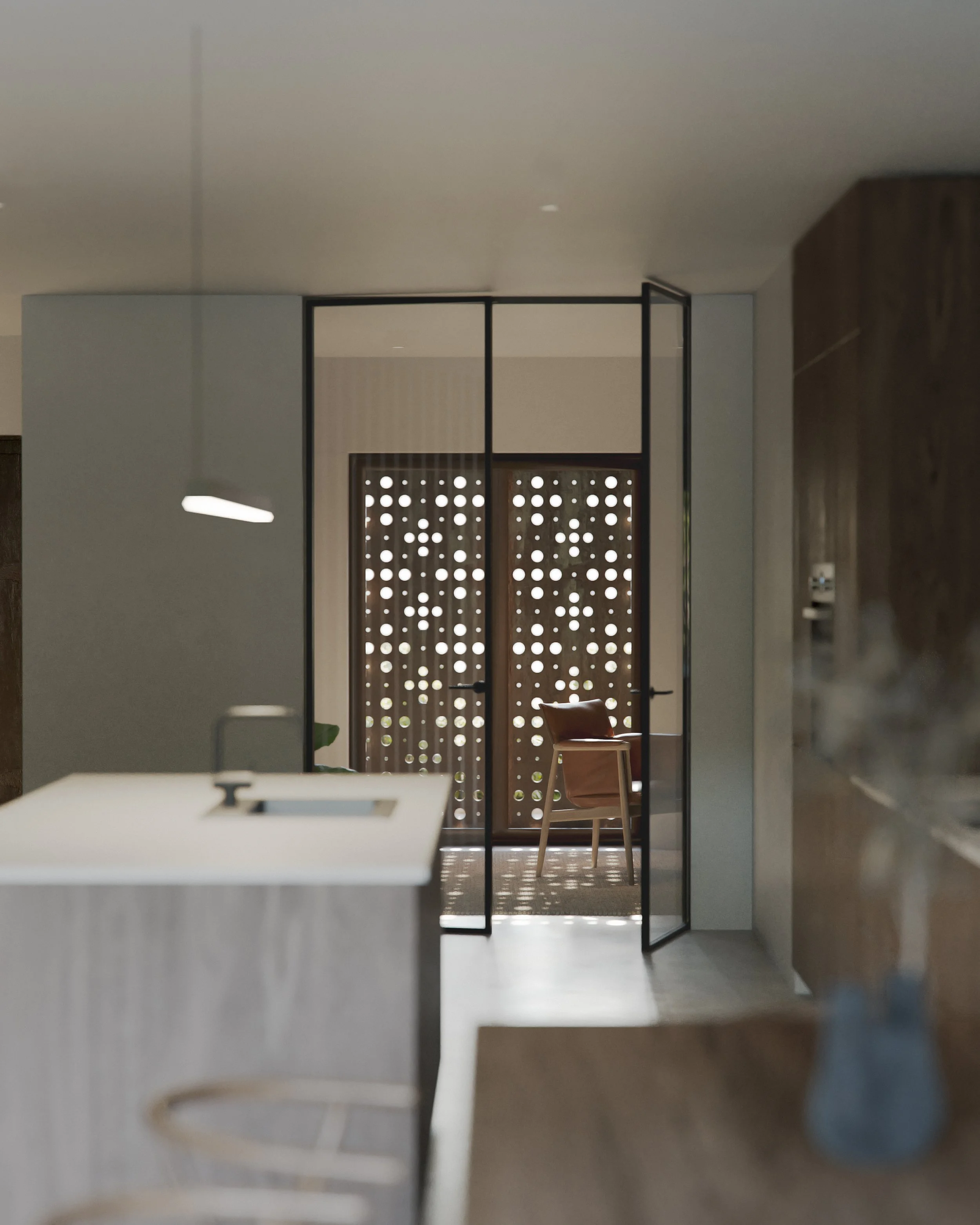
Six new rowhouses in leafy suburb of Fløen connect inhabitants to shared gardens and the neighbourhood’s horticultural heritage.
With Studio Tenev.
-
2024
-
Fløen, Bergen, Norway
-
1600m2 BRA
-
Planning permission granted. Construction begins August 2024
The project is located at Fløen, in the Møllendal area of Bergen, Norway. The site is approximately 1650m2 and has views over to Store Lungegårdsvannet.
The existing housing block that occupied the site was demolished in 2019 and the ground excavated during the construction of extended city light rail line to Haukeland hospital (BT4). Today, Årstadtunnelen passes directly below the site.
The brief from the client was to reestablish housing on the site with a focus on high quality materials and family friendly plan solutions. The six new houses contain a total of 8 units with varied floor plans and sizes.





