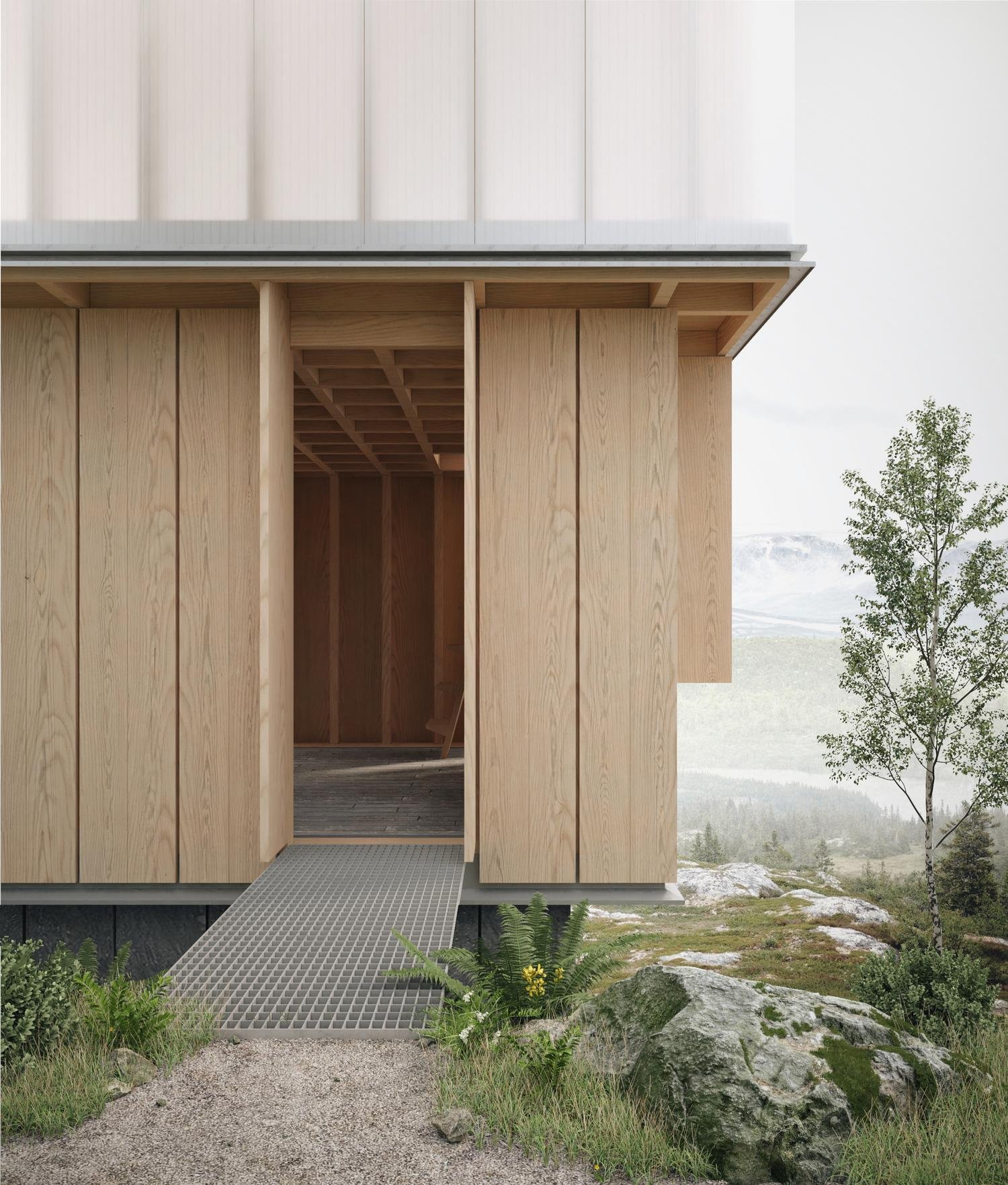
Rural tower is a speculative design of a vertical bathhouse. The project explores how architectural qualities such as light, shadow, and tectonics can enhance the experience of bathing.
-
2020
-
Speculative site
-
25m2 BRA
-
Paper project
The bathhouse is split over three levels, each with distinct architectural qualities. The bath is located in the base, the shower / changing facilities in the middle and the sauna in the top. Conceptually, the increasing volume of each program relates to the molecular volatility of water in its various states within the bathhouse. Static, in motion, and as vapor.
The stepped form of the building is inspired by the Norwegian ‘Stabbur’ , a building historically used as a storehouse, commonplace in rural Norwegian farm settlements on the east and central areas of Norway.
The bath itself is located in the foundation of the building. It is constructed from concrete and lined with local slate. The space is a compressive - dark environment where the visual sense is limited and the tactile sense is heightened.
The middle floor houses the shower and changing area. Mechanical timber louvers allow shaded light to filter through whilst giving a level of privacy to guests as they change.
Illustrations by James Barber
The top floor houses the sauna and is clad with extruded poly-carbonate that both insulates and fills the volume with soft filtered light creating an ethereal quality.
