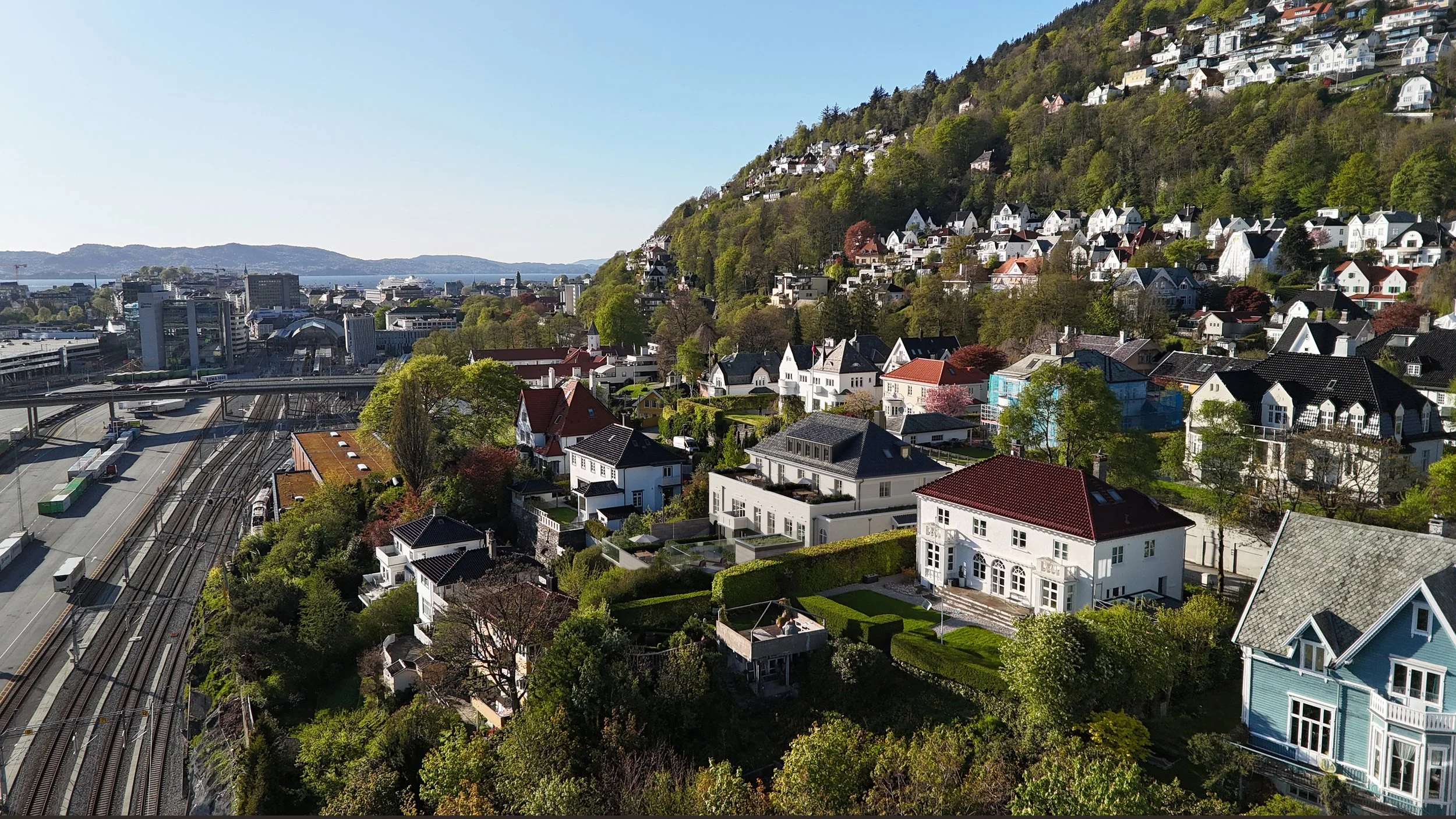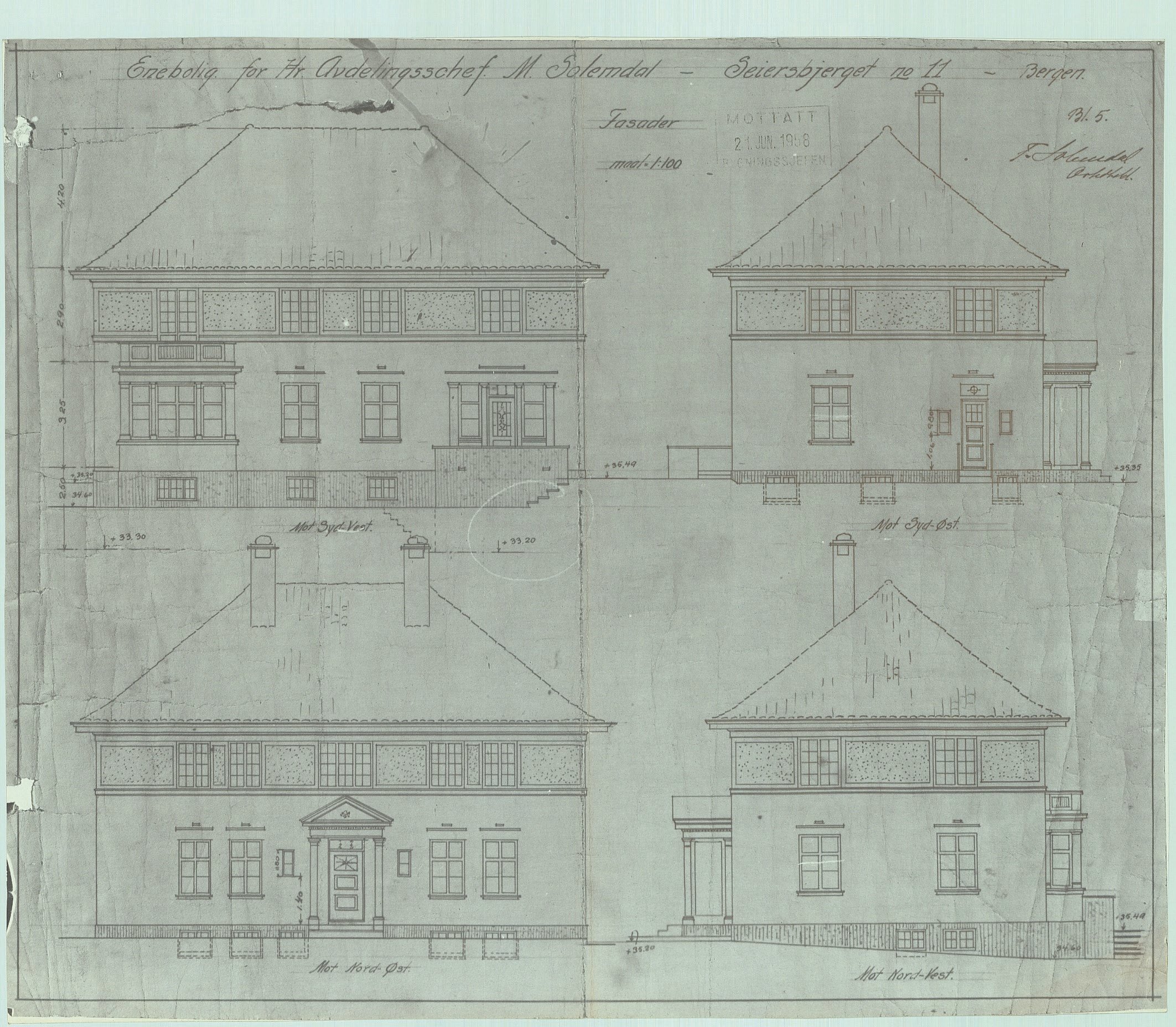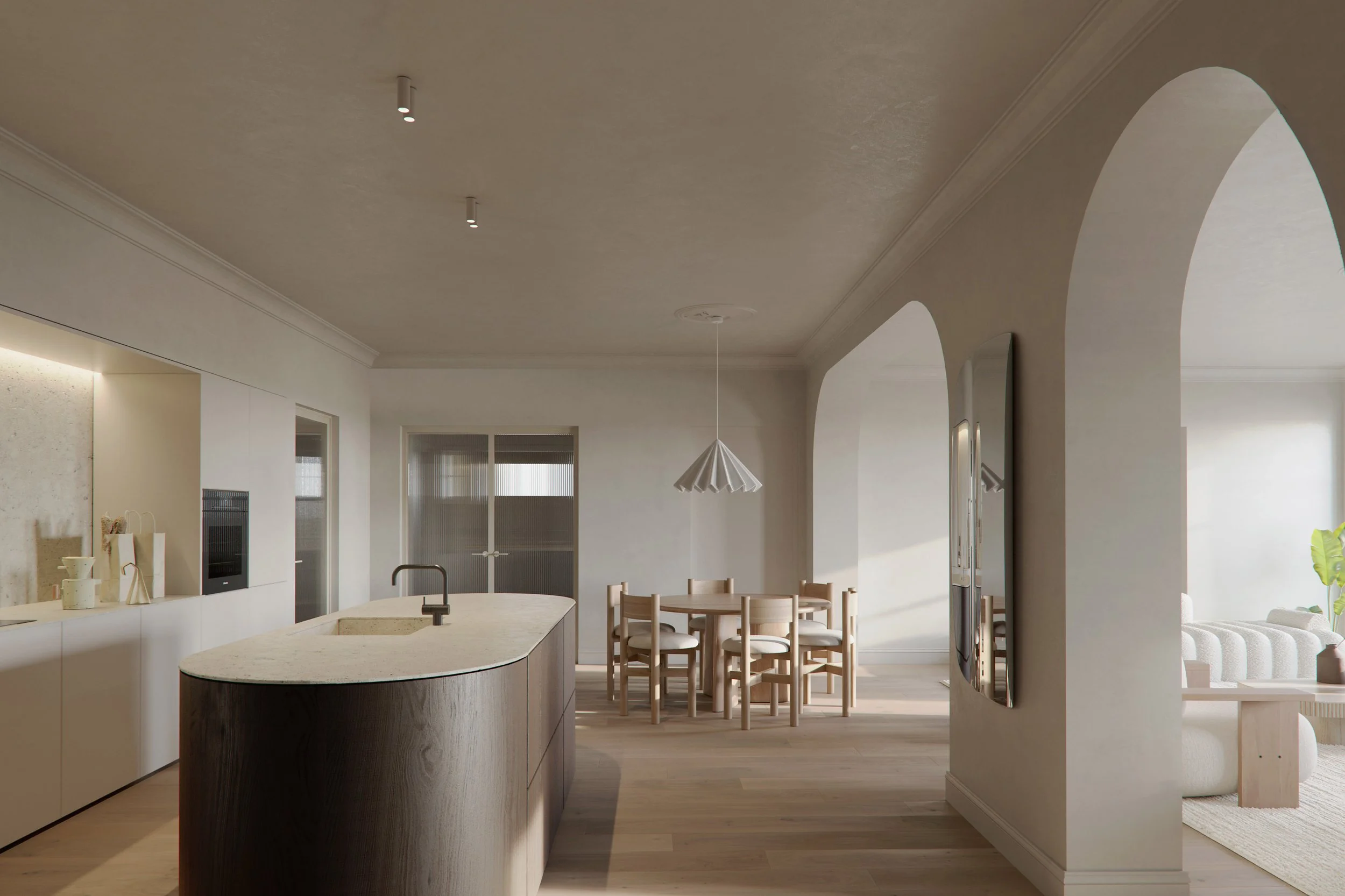
Totalrenovering og tilbakeføring av 1920’s villa i Kalfaret, Bergen
-
2025
-
Kalfaret, Bergen, Norway
-
780m2 BRA
-
Under bygging
The project is located in Kalfaret, Bergen, Norway.
The large villa was built in 1928 and drawn by arkitekt Trygve Solemdal.
Originally designed as a home, the villa was later transformed into a nursing home around 1958. The structure itself has been modified and extended at least 8 times during its 100 year lifetime, carried out with various construction methods and styles.
The aim of the project is to completely restore the villa back to its former appearance and bring the building in line with today’s technical and living standards. The plans will be reconfigured into five spacious apartments ranging in size from 90-145m2.
As part of the works, we plan to make copies of the original solid wood doors found inside the building, replace the extensive plastered details and rebuild the facades based on principles and proportions from the original architect drawings from 1928. The building will be fully isolated with underfloor heating and heat recovery systems bringing it up to today's energy standards.








